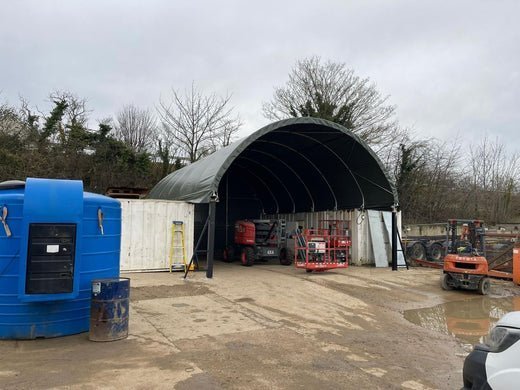01279 214299

Innovative Container Canopy Solution
Project Overview
In our latest project, we tackled an exciting challenge: creating a canopy to cover a 26x40 foot area for a client with 32-foot long containers. The twist? The client desired a 40-foot long building. To meet this requirement, we devised a clever solution by welding two standing legs to effectively extend the canopy’s length.
In this blog post, we’ll explore the entire process, from the initial design and planning stages to the materials we chose and the construction techniques we employed. We’ll dive into how we ensured structural integrity and durability while keeping the client’s needs front and center.
We’ll also discuss the benefits of this custom canopy, including enhanced protection for the containers and increased usability of the storage space. Join us as we share insights from this project and highlight our commitment to delivering tailored solutions that stand the test of time!
The client required a steel structure with extended legs to enhance height and a back panel for additional enclosure. This design ensured a functional and secure space suitable for various industrial or storage purposes. The 26x40 dimensions provided the perfect balance of compactness and usability, making it an ideal choice for the project site.

Key Features of the Design
- 26x40 Dimensions: Compact yet spacious, this structure maximized the use of the available site while providing ample interior space.
- Extended Legs: The added height facilitated storage of taller equipment and enhanced the overall versatility of the building.
- Back Panel: This feature offered added security and protection, ensuring a fully enclosed and weather-resistant environment.
Installation Process
Our skilled team executed the project with precision and efficiency:
-
Site Preparation
The Kent site was carefully prepared, ensuring a stable and level foundation to support the building’s structure. -
Steel Framework Assembly
The steel frame was constructed with extended legs, allowing for increased vertical clearance. Each component was securely fitted to ensure long-term stability. -
Back Panel Installation
The back panel was added to enclose the building, providing enhanced protection against external elements such as wind and rain. -
Final Inspection
Once the structure was completed, our team conducted a thorough inspection to ensure it met all quality and safety standards.

Benefits of the 26x40 Steel Building Design
- Increased Vertical Space: The extended legs allowed for greater flexibility in accommodating larger items or machinery.
- Enhanced Protection: The back panel created a secure and weatherproof enclosure, safeguarding stored items or ongoing operations.
- Durable Construction: Built with high-quality steel, this structure was designed to withstand the elements while requiring minimal maintenance.
Adapting to Client Needs
This project demonstrates Varna's ability to adapt designs to meet specific client needs. The addition of extended legs and a back panel ensured the structure was perfectly suited to the client’s requirements, delivering both functionality and durability.
Why Choose Varna ?
- Tailored Solutions: We customize every project to align with your operational needs and site requirements.
- Quality Assurance: Our structures are built to last, using premium materials and advanced construction techniques.
- Dedicated Expertise: From initial design to final installation, our team provides a seamless and professional experience.

Conclusion
The successful installation of this 26x40 steel building in Kent stands as a testament to Varna's commitment to delivering innovative and high-quality steel structures. Whether you need a custom design or a standard solution, we’re here to make your vision a reality.
Get in Touch
Ready to start your steel building project? Contact Varna buildings today to discuss your needs and let us create a solution that exceeds your expectations.

